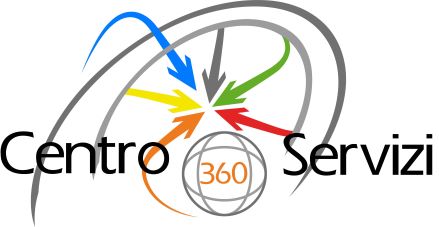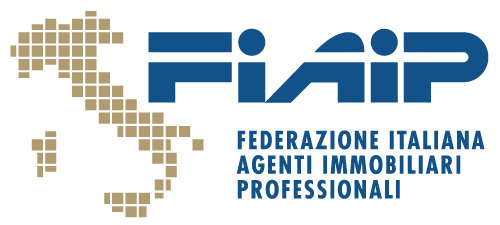Ricerca tipologica
Ricerca rapida
Cerca il tuo immobile
Homepage
Obblighi informativi per le erogazioni pubbliche: gli aiuti di Stato e gli aiuti de minimis ricevuti dalla nostra impresa sono contenuti nel Registro nazionale degli aiuti di Stato di cui all’art. 52 della L. 234/2012 a cui si rinvia e consultabili al seguente link https://www.rna.gov.it/RegistroNazionaleTrasparenza/faces/pages/TrasparenzaAiuto.jspx
In evidenza
Vendita
Appartamento di prestigio a due passi da p.za Bodoni con possibilità di posto auto!
Torino - zona Centro
Nel tratto finale e più riservato di Via Pomba, in una delle zone più affascinanti del centro, sia Continua ...
RiferimentoP9
TipologiaAppartamento
Superficie57
Vani2
Camere1
Bagni1
€ 239.000
Vendita
Bilocale di design nel cuore di Torino - Via Lagrange
Torino - zona Centro
Posizione esclusiva nel prestigioso centro di Torino, in Via Lagrange, una delle vie più eleganti e Continua ...
Riferimento9230RA15251
TipologiaAppartamento
Superficie80
Vani2
Camere1
Bagni1
€ 490.000
Ultimi annunci inseriti
Affitto
ELEGANTE APPARTAMENTO MANSARDATO IN CORSO VITTORIO!
Torino - zona Centro
In Corso Vittorio Emanuele II - a due passi dalle vie principali dello shopping torinese - Continua ...
RiferimentoVEII
TipologiaAppartamento
Superficie90
Vani4
Camere2
Bagni2
€ 1.100
Vendita
Box Auto Singolo in Corso Unione Sovietica 343/E
Torino - zona Lingotto
In autorimessa di recente costruzione che si sviluppa su due piani interrati, proponiamo la VENDITA Continua ...
RiferimentoBOXUS343
TipologiaGarage / Posto auto
Superficie16
Vani1
€ 13.500
Affitto
AMPIO UFFICIO MODULARE (206 MQ) - CON 3 POSTI AUTO INCLUSI
Torino - zona Santa Rita
In elegante palazzina adibita a uffici/centro servizi, proponiamo in locazione un ufficio moderno e Continua ...
RiferimentoORB164P2
TipologiaLocale commerciale
Superficie206
Vani3
Bagni3
€ 2.700
Affitto
Torino
Torino - zona Santa Rita
Spazio ideale per attività commerciali, showroom o agenzie di servizi al pubblico! In elegante Continua ...
RiferimentoORB164PT
TipologiaLocale commerciale
Superficie125
Vani1
Bagni1
€ 2.200
Vendita
LOFT VIA LAGRANGE
Torino - zona Centro
In una delle zone più esclusive del centro di Torino, nella rinomata Via Lagrange, proponiamo in Continua ...
RiferimentoLAGRANGE PL
TipologiaAppartamento
Superficie51
Vani2
Camere1
Bagni1
€ 350.000
Vendita
CENTRO - elegante trilocale ristrutturato
Torino - zona Centro
In Via Fratelli Calandra 16, ingresso da via privata, proponiamo in vendita un luminoso e Continua ...
Riferimento9230RA44892
TipologiaAppartamento
Superficie76
Vani3
Camere2
Bagni1
€ 319.000



